East Quad
From housing America’s military to its rich, colorful history as the home of the Residential College, East Quad has history to spare.
During the era of the Great Depression, the University of Michigan Regents embarked on a program of building more and more dormitories using federal funds meant to create jobs (Peckham, 201). Out of this atmosphere of pre-war expansion was birthed a building project entitled PWA Project Docket, Michigan 1714-F. This was an all-trades contract awarded to the Bryant & Detwiler Company from Detroit on February 24, 1939, to the tune of $647,817. This project “almost immediately” came to be called East Quadrangle. (Shiel, 1705)
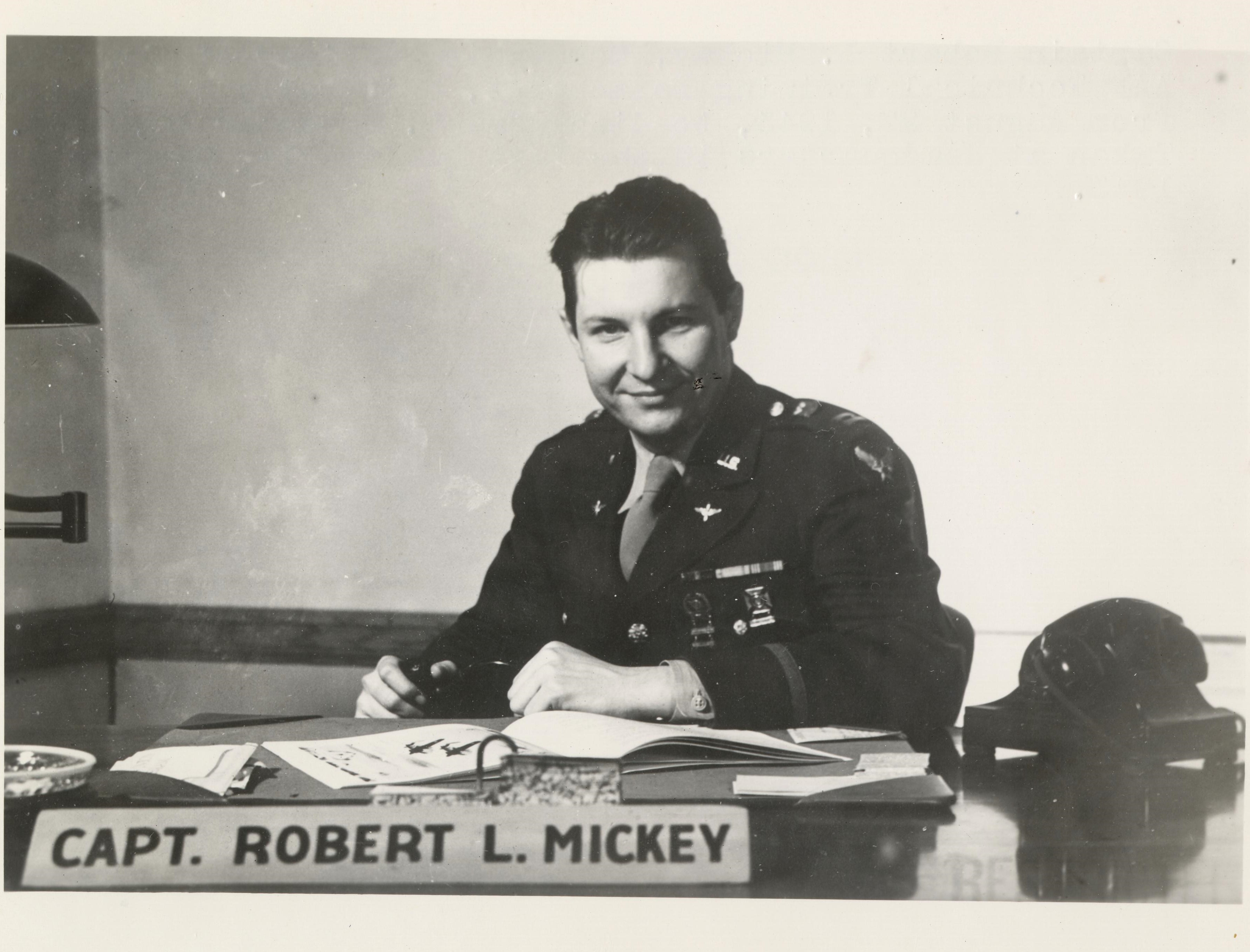
Captain Robert Mickey in his East Quad headquarters.
Originally designed to accommodate 398 students, the original East Quad was comprised of four houses; Hinsdale, Greene, Tyler, and Prescott, all named for former U of M professors. (Shiel, 1706) East Quad became open to students in the Fall of 1941, and soon afterwards the residential hall became home to “enlistees of the Military Intelligence Department, the Army Air Force, and Army Engineers” (Shiel, 1706). The first military group to choose East Quad was a group of forty freshmen R.O.T.C. students, who lived in the dormitory barracks style. These “Steuben Guards”, as they became known, stayed in East Quad under the direction Department of Military Science and Tactics until the end of the fall 1941 semester, at which point Army groups started living there (Shiel, 1706). The Army came to the University in order to open their Japanese Language School, where they were taught to read, write, and speak Japanese for combat intelligence (Peckham, 232).
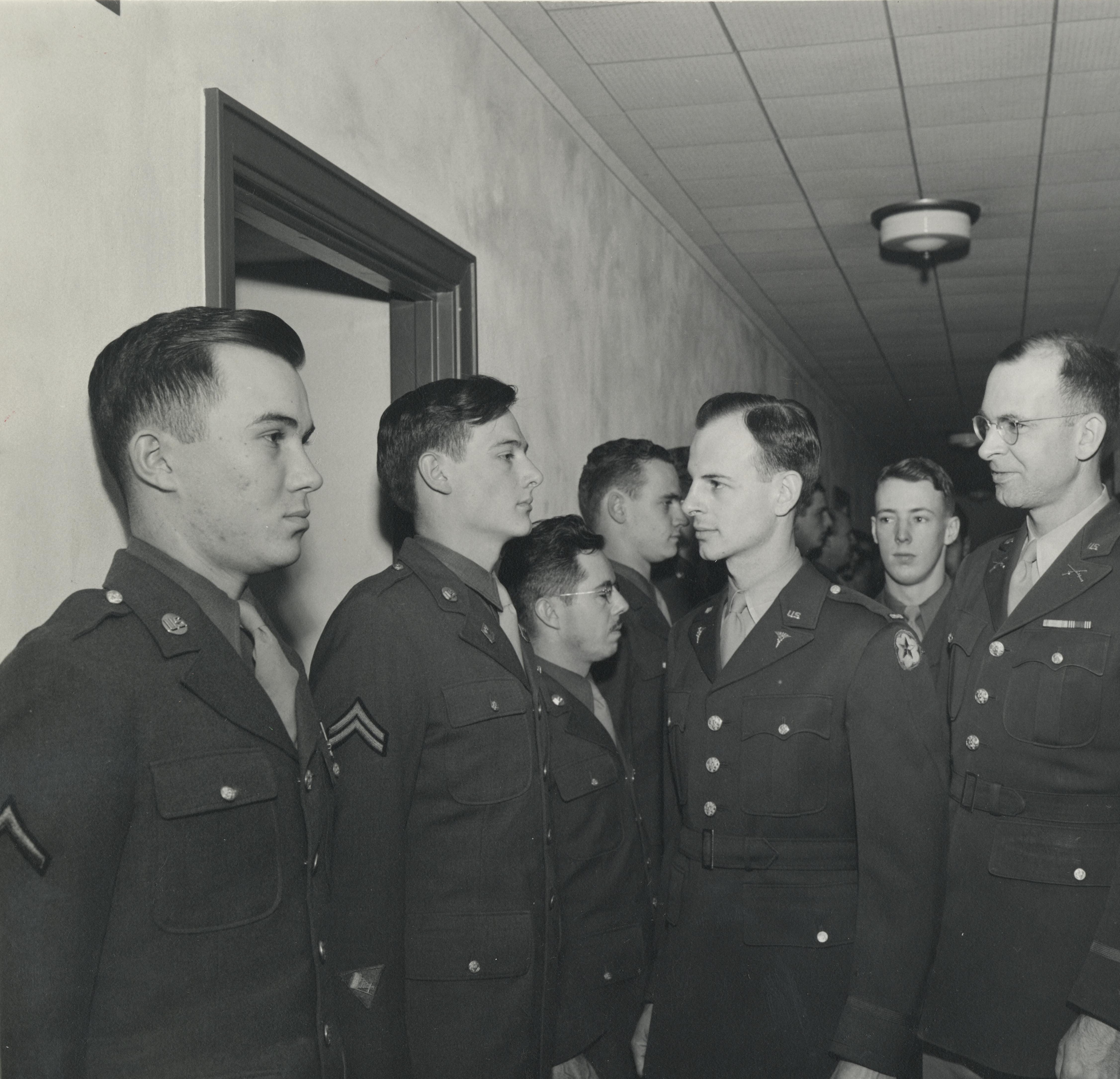
Army units under inspection in an East Quad hallway, 1943
The Army groups held their contract agreements with the University until July 1, 1945, and by 1946 East Quad no longer housed military personnel. After the war, the University anticipated a surge in enrollment, and the Regents undertook a residence hall expansion study. Out of this came an expansion of East Quad. By the Fall of 1947, two new houses, Cooley and Anderson, were available to live in at the Quad, and two more, Strauss and Hayden, were ready by Christmas. These new houses were named after former distinguished faculty. The first year that these accommodations were available, East Quad filled to over capacity; due to housing shortages, 1,480 men were housed within walls meant to hold 924. (Shiel, 1706-1707)
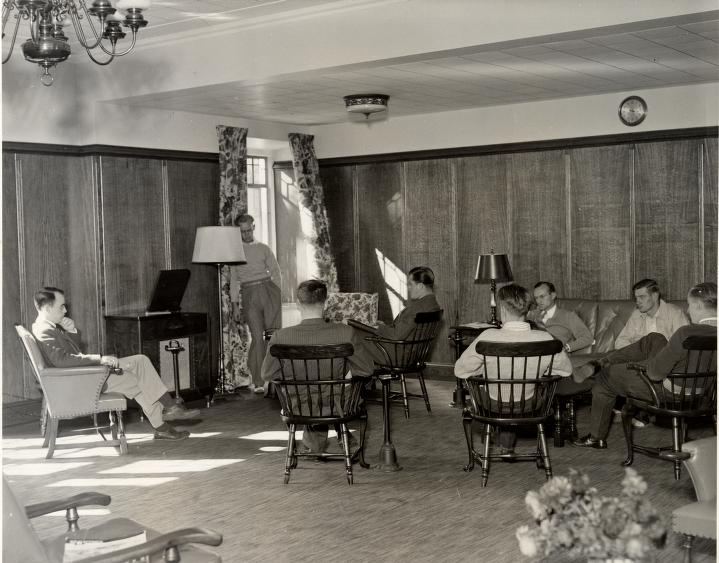
One of the lounges of old East Quad. Only men are pictured.
In the fall of 1952, Tyler and Prescott became housing for women due to great demand for women’s dorms. The reasoning behind this was that South Quadrangle had just been opened, thus fixing the former housing shortage. This decision perturbed the men of East Quad, “who had just nicely begun to re-establish their customs and house organizations following the war” (Shiel, 1707). It was “a great disappointment to them and especially to those who were displaced by this turn of events” (Shiel, 1707). While at first received with some bitterness, it was not long before the girls were accepted as part of East Quad. These coed dormitories, which first were put into practice by necessity, became popular with the residents and became “instrumental” in future housing designs. (Shiel, 1707)
1953 brought another expansion as enrollment began to increase, bringing East Quad’s total capacity to 1,053. (Shiel, 1707) A more radical change in how East Quad was both settled and perceived came during the 1960s.
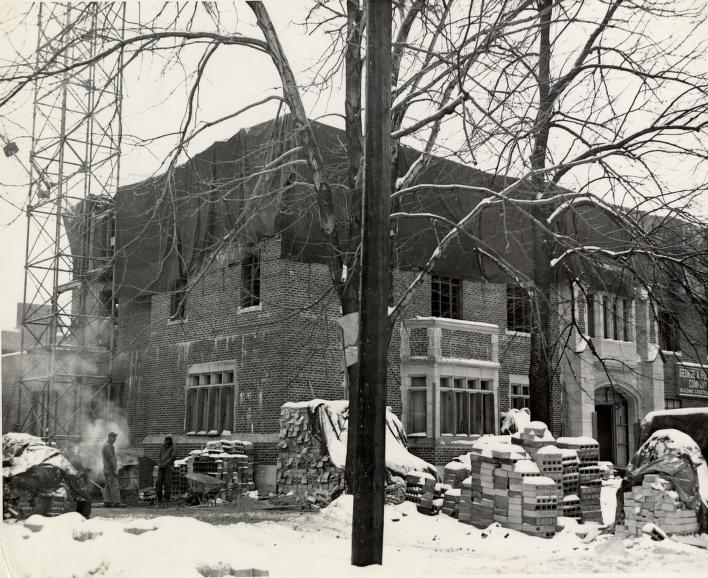
Addition of Cooley and Anderson houses, 1947.
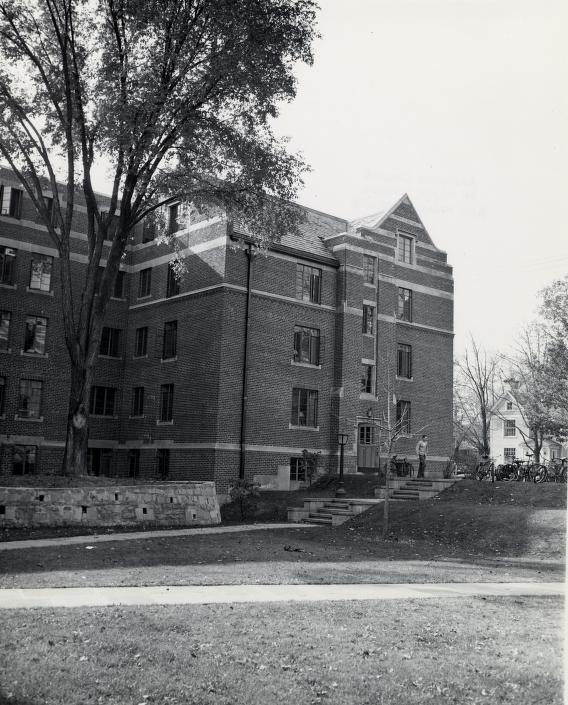
The Quad in 1952
Continuing enrollment pressures (36,000 students were enrolled by Fall 1966) raised questions of accommodation for the Literary School of U of M. In 1966, the Planning Committee issued its idea of a Residential College. It was to be a small living-learning community meant to combat the “impersonality” and “inertial drag of bigness” of a large liberal arts college like U of M (Robertson, 230). Initially, the planners envisioned a liberal arts college of 1,200 people with its own campus. That campus was originally going to be a fifty acre tract of land just north of the Huron River. The Residential College was enthusiastically received as an experiment, and the Regents approved the Committee’s early schematics and plans on June 23, 1966. Construction of the campus was projected to be done by February, 1969. (Robertson, 230-231)
Rather than wait for the campus to be completed, the Planning Committee decided to launch the RC in the interim years in East Quad’s Tyler and Prescott houses in Fall 1967. The college admitted its first class of 217 freshmen at that time. A large issue, then, became the permanent location of the Residential College. While the East Quad residence was meant to be temporary, the students and staff noticed how much of an advantage it was to be close to the central campus. In March 1968, the entire staff and student body of the RC met with the Regents, President Robben Flemming, and LSA administrative officers to discuss this. Though they had extensive plans to move the RC to its Huron River location, the students and staff were quite persuasive. Plans were made to transform East Quad from a men’s dormitory to to a coeducational liberal arts college, and so the Residential College became a permanent fixture. (Robertson, 233-234)
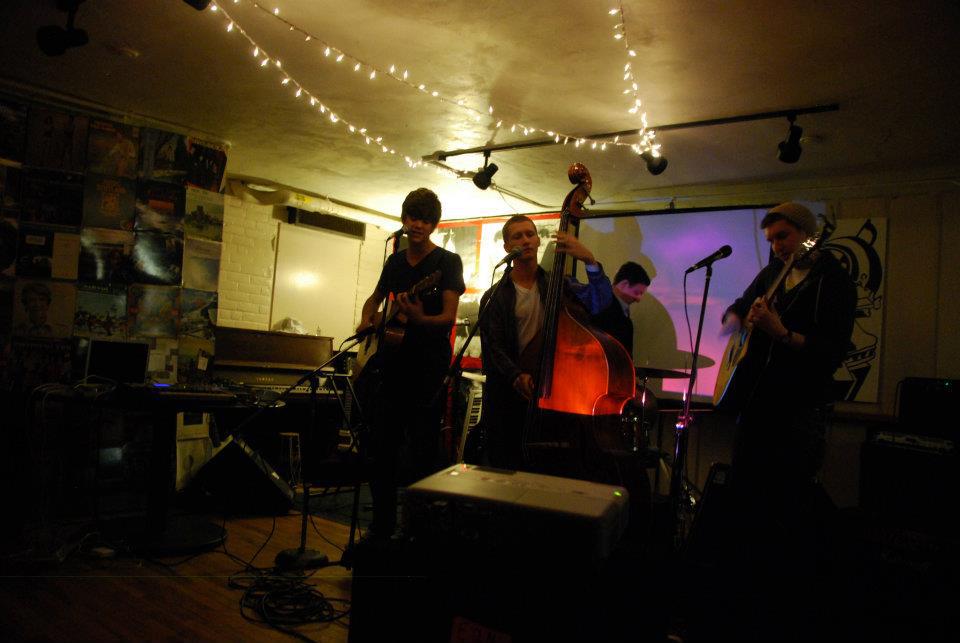
The Halfass in East Quad’s basement was a social space. This is a photo taken from U of M club New Beat Happening’s Battle of the Bands, in the 2011-12 year.
After the RC came to East Quad, the dormitory began changing its character. Whereas before it housed the military of WWII America, the RC environment of student-teacher collaboration and equality brought a more radical contingent to the Quad. It started to become a more freewheeling place, as evidenced by the appearance of the Halfway Inn in the basement, soon to be known as the “Halfass”. The Halfass opened its doors in 1971, and was described as a “less refined mixture of Blimpy Burger and the Blind Pig” (Linn, 2007). It has been described as a crypt-like place, and this closeness meant that workers became a tight-knit social group. Wild things happened at the Halfass. Alumnus Ellen Stiller recounts a time when her friend brought to homeless people to work, who proceeded to stay for a week. In return for free food and cigarettes, the “homeless gentlemen” bought beer for them (Linn, 2007).
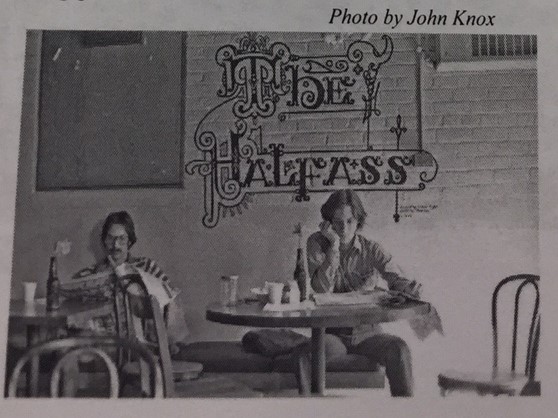
The Halfway Inn, affectionately known as the Halfass, 1971-2012
East Quad remained a freewheeling place like this for the rest of the 20th century. Then, in 2004, extensive renovation plans were announced for residence halls of the university, called the Residential Life Initiative. East Quad suffered an asbestos outbreak before they were renovated; it was time for a tune-up. The Residential College and Housing committee worked together to come up with a plan for the renovations of East Quad, which took effect in May 2012.
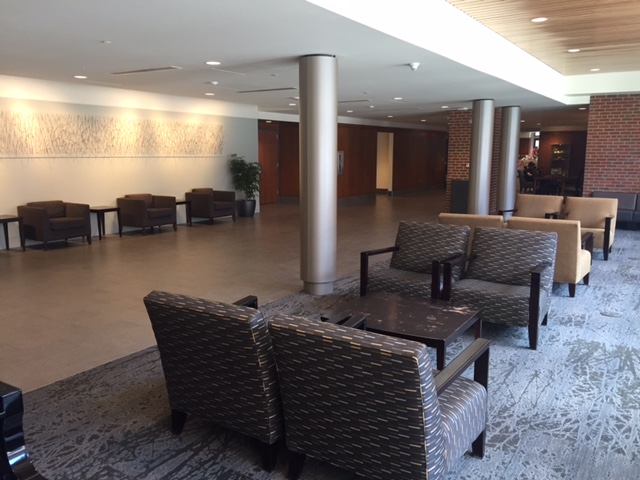
East Quad’s modern first floor lounge, in 2017.
The construction job cost $116 million, and allocated for the housing of 856 students in 521 rooms. (Guggenheim, 2013) Most of the old furniture was replaced; a Community Learning Center with 27 computers was added. Infrastructural changes like new plumbing, electrical, heating and ventilation, air conditioning, WiFi, a new dining hall, and fire suppression systems were implemented (http://www.housing.umich.edu/undergrad/east-quadrangle) (Guggenheim, 2013). This was a complete overhaul.
One way in which this was an update for the 21st century was a farewell to part of that freewheeling spirit of the old East Quad. The 2012 renovation did not call for an update to the Halfass (Guggenheim, 2013), and indeed, today that establishment is no longer around. Having tempered its wild spirit and updated its facilities with modern amenities, East Quad as seen today is a modern machine and one of the finest residential halls to be found on campus.
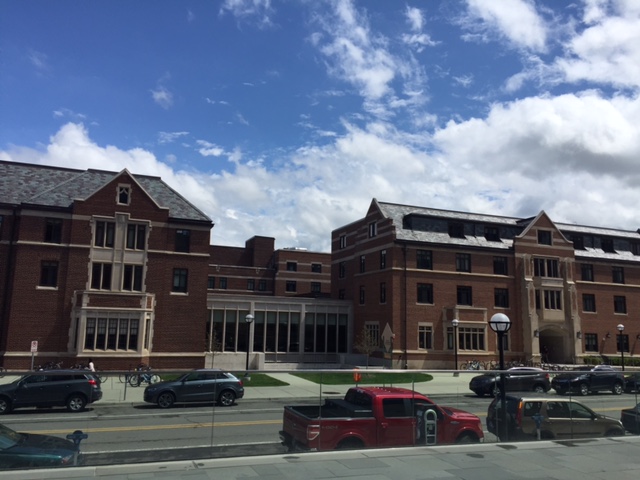
East Quad, as seen in April 2017.
Sources
- Shiel, Francis C., “East Quadrangle”, The University of Michigan, an encyclopedic survey, ed. Shaw, Wilfred Byron [Ann Arbor, Mich.]: University of Michigan Digital Library Production Services, 2001
- Peckham, H. H., Steneck, M. L. (1997). The making of the University of Michigan, 1817-1992. 175th anniversary ed., [Corrected printing] / Ann Arbor, MI.: University of Michigan, Bentley Historical Library.
- Robertson, James H., “Residential College”, The University of Michigan, an encyclopedic survey, ed. Shaw, Wilfred Byron [Ann Arbor, Mich.]: University of Michigan Digital Library Production Services, 2001
- Linn, Rob, “The Halfass: Community, Rock ‘n Roll and The Freshman Fifteen by October. Since 1971.”, Residential College 40th Anniversary, Anniversary - (40th) (1 of 2), Box 17, Residential College (University of Michigan) records, Bentley Historical Library, University of Michigan
- Guggenheim, Aaron, “East Quad to open for fall semester following renovations”. The Michigan Daily, Ann Arbor, August 15, 2013, Web.
- “East Quadrangle.” U Housing. N.p., n.d. Web. 05 Apr. 2017. http://www.housing.umich.edu/undergrad/east-quadrangle.
Image Credits
-
Title card: “East Quadrangle [Interior Courtyard]”, 1941. University of Michigan Photographs Vertical File, Bentley Historical Library, University of Michigan. http://quod.lib.umich.edu/b/bhl/x-bl004157/bl004157
-
Captain Robert Mickey: “Captain Robert L. Mickey, commanding officer of the 55th AAF Technical Training Detachment, University of Michigan…Taken at headquarters in the East Quadrangle, October 18, 1943”, University of Michigan Photographs Vertical File, Bentley Historical Library, University of Michigan. http://quod.lib.umich.edu/b/bhl/x-bl003837/bl003837
-
Army units under inspection: Lewin, Robert L. “Personal inspection in the hallway of East Quad”, 1943. University of Michigan Photographs Vertical File, Bentley Historical Library, University of Michigan. http://quod.lib.umich.edu/b/bhl/x-bl003842/bl003842
-
Old East Quad lounge: “Interior of East Quad lounge”, Alumni Association (University of Michigan) records, Bentley Historical Library, University of Michigan. http://quod.lib.umich.edu/b/bhl/x-hs9212/hs9212
-
Addition of Cooley and Anderson Houses, 1947: “East Quad construction (addition) in the winter, January 4, 1947”. 1947, Alumni Association (University of Michigan) records, Bentley Historical Library, University of Michigan. http://quod.lib.umich.edu/b/bhl/x-hs9221/hs9221
-
The Quad in 1952: “1952 Michigan Calendar image of East Quad exterior [man exiting past bicycles]”, 1952. Alumni Association (University of Michigan) records, Bentley Historical Library, University of Michigan. http://quod.lib.umich.edu/b/bhl/x-hs9215/hs9215
-
Halfass concert: Taken from the New Beat Happening Facebook page. https://www.facebook.com/pg/newbeathappening/photos/?tab=album&album_id=190302244404080
-
The Halfway Inn sitting people: Linn, Rob, “The Halfass: Community, Rock ‘n Roll and The Freshman Fifteen by October. Since 1971.”, Residential College 40th Anniversary, Anniversary - (40th) (1 of 2), Box 17, Residential College (University of Michigan) records, Bentley Historical Library, University of Michigan
-
Modern EQ lounge: Author’s own
-
Modern EQ from outside: Author’s own