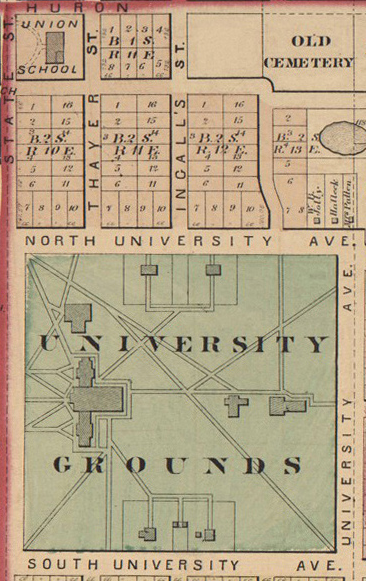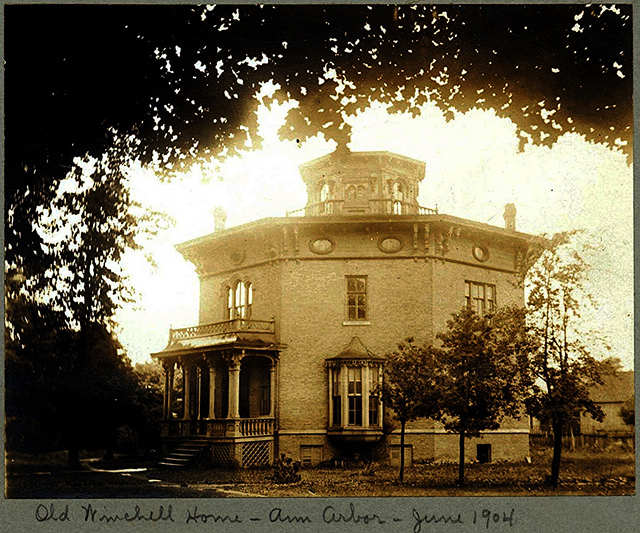Ingalls Mall
The northern gateway to the diag
Thus far in my historical exploration of the history of the University of Michigan Central Campus I have focused on the original forty-acre plot acquired by the University of Michigan downtown Ann Arbor in 1837. In this essay, however, I will focus not on the central forty, but rather on the northern continuation of the Ingalls Mall that stretches between North University Avenue and East Huron Street and the buildings surrounding it.
The possibility for the university’s expansion to the north of the original campus plot was originally hindered by existing private developments. On the 1874 map of Ann Arbor (see below), the land in question appears to be divided up into many individual parcels, though it is unclear how many are developed. The only non-residential plots marked are the Union School, the Old Cemetery, and something on the far right that looks to be a pond.

The 1874 Campus Map including the future site of Ingalls Mall
On the 1880 map, which is in panorama format and shows simple sketches of buildings, we see that the parcels in the previous map are a fully-fledged neighborhood.
It’s a bit hard to see, so here’s a closeup. At the corner of East Washington and Liberty we can see the Union School (marked with the number 7,) where North Quad now stands. Another noteworthy landmark is the rather unusual octagonal house at the center of North University Avenue. According to a 1998 article in the University Record, this house was built by Professor Alexander Winchell in 1853 following his appointment as chair of Physics and Civil Engineering at the university.
Winchell died in 1891 and the house remained in the ownership of his heirs until it was purchased by the University in 1901. The university rented it out to residential tenants until 1904, by which time it had also managed to acquire the remaining land parcels along the north side of North University Avenue between South Thayer and Fletcher streets.
On December 6 1909, then University of Michigan Regent Arthur Hill died, leaving the university a sum of $200,000 for the construction of an auditorium. The site of the Winchell house was selected, and in 1910 construction of the Hill Auditorium began. The building was designed by renowned Detroit architect Albert Kahn and took nearly three years to complete.
Hill Auditorium was completed in 1913 and seated 4,300. Its first concert was held on May 13, 1913.
This 1920 map also shows the Michigan Union just southwest of the central forty on the west side of State Street. Though construction on the Union had begun in 1916, the structure was not completed until 1919 due to wartime funding shortages. When the Union opened it was equipped with a dining hall, offices, athletic facilities, a billiards room, a library, a ballroom, a swimming pool, a barber shop, and the famous Union Taproom.

Octagon House, built in 1858 by Universi" (CC BY 2.0) by Wystan
Although women were allowed at the union (there was even a ladies’ dining room,) they were not permitted to enter the building through the front doors. In the October 1931 issue of The Michigan Technic, Stephen Atwood remarks upon the custom:
“Perhaps it would be a safe generalization to assume that every student on the campus has at one time or another wondered, whence came the tradition that women must not, and shall not, enter the front door of the Union. From our own private sources the news that it was more or less due to the 1918 president of the now defunct Student Council, Stephen S. Atwood. However, when asked to corroborate this fact, the genial, yet reticent, Mr. Atwood professed that memory was at best an uncertain thing and declined to commit himself. We do not think that he will mind being “exposed”, for in fact it obligates us men to the extent of a debt of gratitude.”
This practice of discrimination at the front doors must have been representative of the treatment of women at the union (and likely the whole campus,) because shortly after the Union’s completion the Women’s League of the University began to seek funding for a women’s building on campus.
At a meeting of the Board of Regents in 1921, the site of the future Michigan League was chosen as the block bounded by Washington Street and North University Avenue to the east of Hill Auditorium. Fundraising for this construction took five years, and the final sum raised was $332,105.23.
On June 18, 1927 the groundbreaking ceremony for the new league building took place led by Dr. Eliza Mosher, the University of Michigan’s first Dean of Women. The building was officially opened to the public on June 14, 1928, nearly two years later.
Sources
-
Abrahams, Peter. “Henry Fitz, American Telescope Maker.” Journal of the Antique Telescope Society 6, no. Summer 1994. Accessed March 15, 2017. http://www.europa.com/~telscope/fitz.txt.
-
Snyder, Dave. “The History of the Detroit Observatory.” Reflections of the University Lowbrow Astronomers, December 1997. https://www.umich.edu/~lowbrows/reflections/.
-
University of Michigan. “College Notes.” The Michigan Technic, 1931. https//catalog.hathitrust.org/Record/000052394.
-
Whitesell, Patricia S. A Creation of His Own: Tappan’s Detroit Observatory. Michigan Historical Collections, Bentley Historical Library, the University of Michigan, 1998.
-
“Detroit Observatory: Nineteenth-Century Training Ground for Astronomers.” Journal of Astronomical History and Heritage 6, no. 2 (December 2003): 69–106.