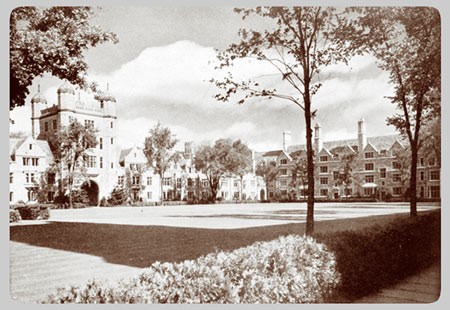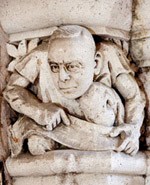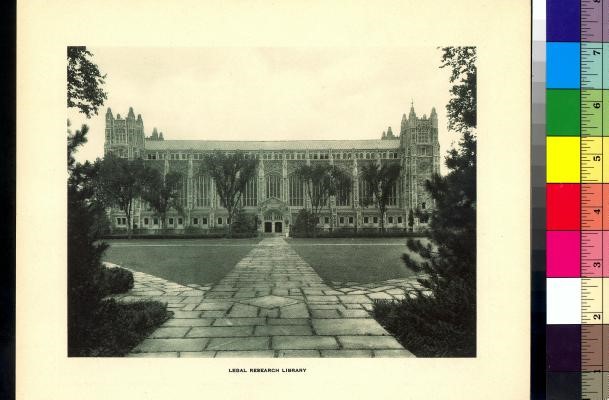Law Quadrangle
Cook’s gift to promote law excellence.
Wishing to gift the University of Michigan a proper facility to research and promote law, William Wilson Cook, attorney and alumnus of the University, orchestrated a five building plan that would later become the Law Quadrangle. Born in Hillsdale, Michigan, Cook graduated from the Michigan Law School in 1882, and then moved to New York to work at the William B. Coudert Law Firm. He eventually retired in 1921, wishing to focus his remaining life on research and writing, with between 20 and 30 million dollars saved in his fortune. During the planning phase of the Law Quadrangle, correspondence was often sent between the University, Cook, and the architects Cook hired to resolve any issues during construction.

View of the diag surrounded by the legal buildings
Cook wished to ensure that the building lived up to his expectations, and more often than not, the University was the one to comply in debates over the design of the Quadrangle, in order to make certain that the donor remains happy. One such debate was over the number of inscriptions the building should have, with Cook wishing to have five. The University, however, wanted to limit the architects and Cook to only one inscription. Cook explained his reasoning behind the inscriptions was that they would serve as “a continual and perpetual reminder of the obligations and duty of the law students and law schools” and the architect firm supported his argument by referencing a Quadrangle at Yale with over 40 inscriptions. Constructed in gothic style, the Law Quadrangle features many figurines built into the architecture that reference academics or university history. All of the six presidents of the university up until that time are built as gargoyles underneath the arch way of the law quad, and are supposed to represent the former presidents supporting the law school upon their shoulders.

President Harry Hutchins seen as a statue holding up the law quad
The building plan for the Law Quadrangle was to take up two city blocks and be bordered by the streets South University, State Street, Tappan Avenue, and Monroe Street. The five buildings of the plan were the Lawyers Club, Dormitory Wing, John P. Cook Dormitory, Legal Research Building, and Hutchins Hall. First of the buildings completed was the Lawyers Club, with the connecting dormitory wing and dining hall. The goal of the club was to serve as a general headquarters for the lawyers and law students at the University. The membership was welcomed to all students in the law school, as well outside lawyers that had to be initially approved by the University. One of the conditions that Cook placed upon the Lawyers Club was that membership dues be used solely for legal research at the University. The Lawyers Club also had guest rooms which housed many visiting lawyers and research. Stretching east for 445 feet on the South University boarder of the Quadrangle is the dormitory wing. The dormitory, which is separated into nine sections each with a bathroom, had space for 197 students, with water available in each room. Across the street from the Martha Cook Dormitory, donated by Cook in 1914 and named after his mother, is the third building completed in the Law Quadrangle plan. The John P. Cook dormitory, named after Cook’s father, added housing space for another 152 students, increasing the capacity to 352. Providing more comfortable housing options for the law students, the dormitory runs for 212 feet alongside Tappan Avenue. Cook requested that the dormitory be built in the same Tudor Gothic style that the Lawyers club and dormitory were constructed in. Another of his wishes was that a memorial room be built in the dormitory, in honor of his father. The room was designed with carved, oak paneled walls and stained windows, with a painting of John Cook in the center.
The largest of the law buildings, the Legal Research building, and likely the largest facility dedicated to legal research in the world, was completed in 1931. When the library initially opened, there was room for 500 readers and 3,000 volumes in the stacks. Above the library, there are 32 offices which are used for visiting lawyers, faculty members, and research workers. One of these offices, was dedicated to be the private library of William Cook. Cook viewed the Legal Research Building as his crown jewel of the Law Quadrangle, so it is understandable to why this building had the most issues during the design phase. Cook argued that the planned extension, which added reading room and increased the volume capacity to 350,000, would be too much to include in the initial plan and recommended to wait several years. His argument was to judge how large of an addition is required before actually adding it. The university eventually conceded to his request. The debates between the University and Cook on the Legal Research Building made it the hardest of the Quadrangle to construct, partly due to his “immovable positions on matters about which he is consider himself to be an authority”. Connecting to the Legal Research Building’s basement through a passageway is the fifth and final building of the Law Quadrangle, Hutchin’s Hall.

Front view of the Legal Research building
Finished in 1933, Hutchin’s Hall, named after University president, Harry Hutchins, serves as the class space for the Law School. The building has two wings, one extending for 190 feet on State Street and the other for 230 feet on Monroe Street. Hutchin’s Hall has nine classrooms, which hold between fifty and 265 students each, and a reading room, which has space for 3,000 volumes and 220 readers. Above the classrooms is the third floor, which holds the offices as well as a faculty library, with space for 25,000 volumes. Hutchin’s hall was the last building in the initial building plan for the law quadrangle.
Even after the building plan was finished, the university continued to add onto the law quadrangle. The Allan and Alene Law Library, named after two very active members of the law school faculty, was completed in 1980. Cook oversaw the final steps of his creation at his home in New York during the final years of his life, in order to ensure that it goes as he imagined. In 1930, William Cook died before being able to see his Law Quadrangle be completed, and his only reasoning for not wanting to see his creation is that “it might spoil his dream”.
Sources
- “The Law Quadrangle.” The Law Quadrangle. N.p., n.d. Web. 18 Mar. 2017.
- Horste, Kathryn. The Michigan Law Quadrangle: architecture and origins. Ann Arbor: U of Michigan Press, 1997. Print.
- “Law Club.” A Historical Tour of the University of Michigan Campus. N.p., n.d. Web. 18 Mar. 2017.
- “John Cook.” A Historical Tour of the University of Michigan Campus. N.p., n.d. Web. 18 Mar. 2017.
- “Legal Research.” A Historical Tour of the University of Michigan Campus. N.p., n.d. Web. 18 Mar. 2017.
- “Hutchin’s Hall.” A Historical Tour of the University of Michigan Campus. N.p., n.d. Web. 18 Mar. 2017.