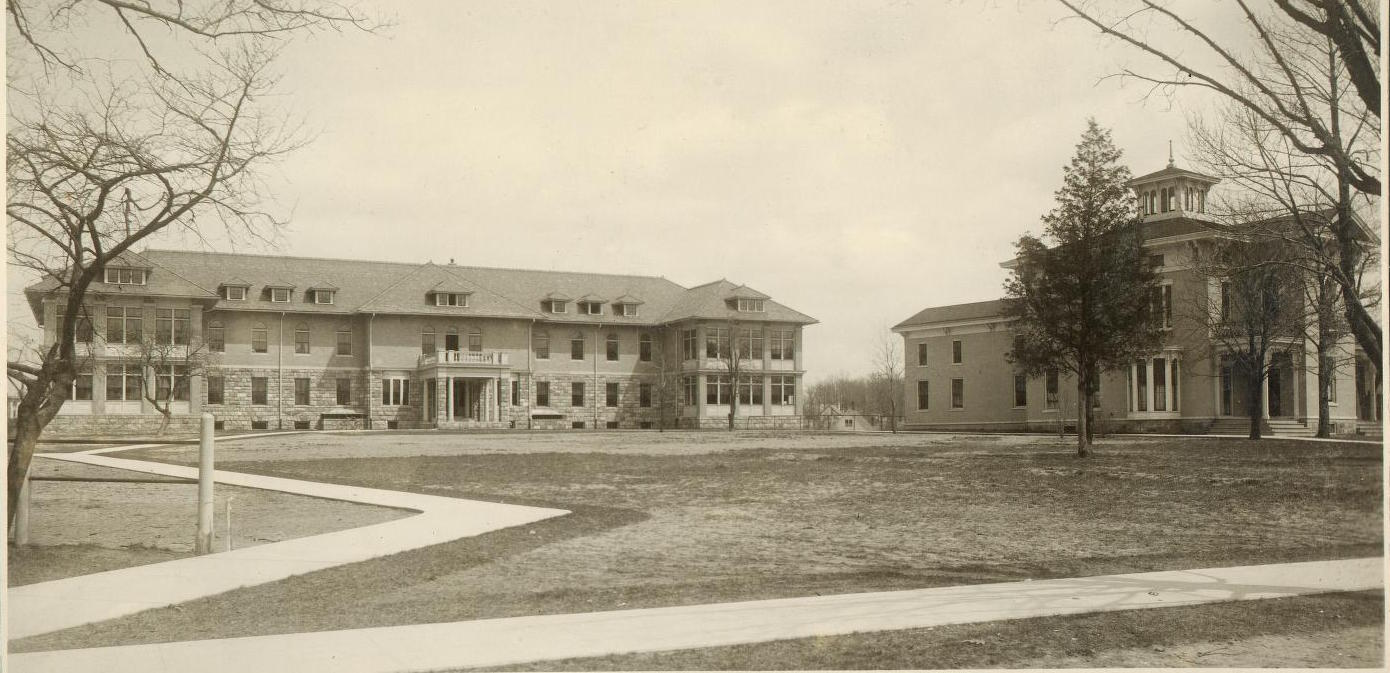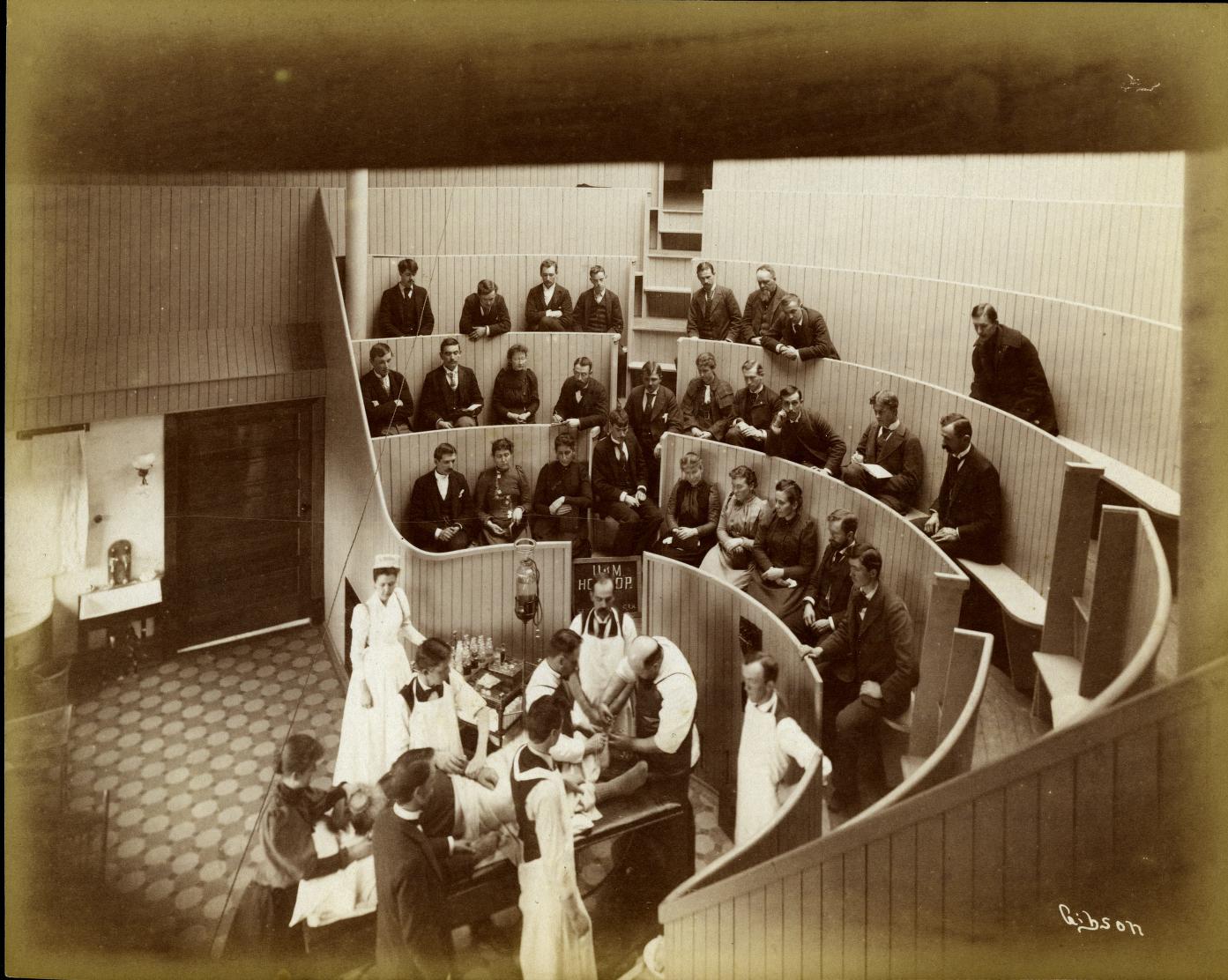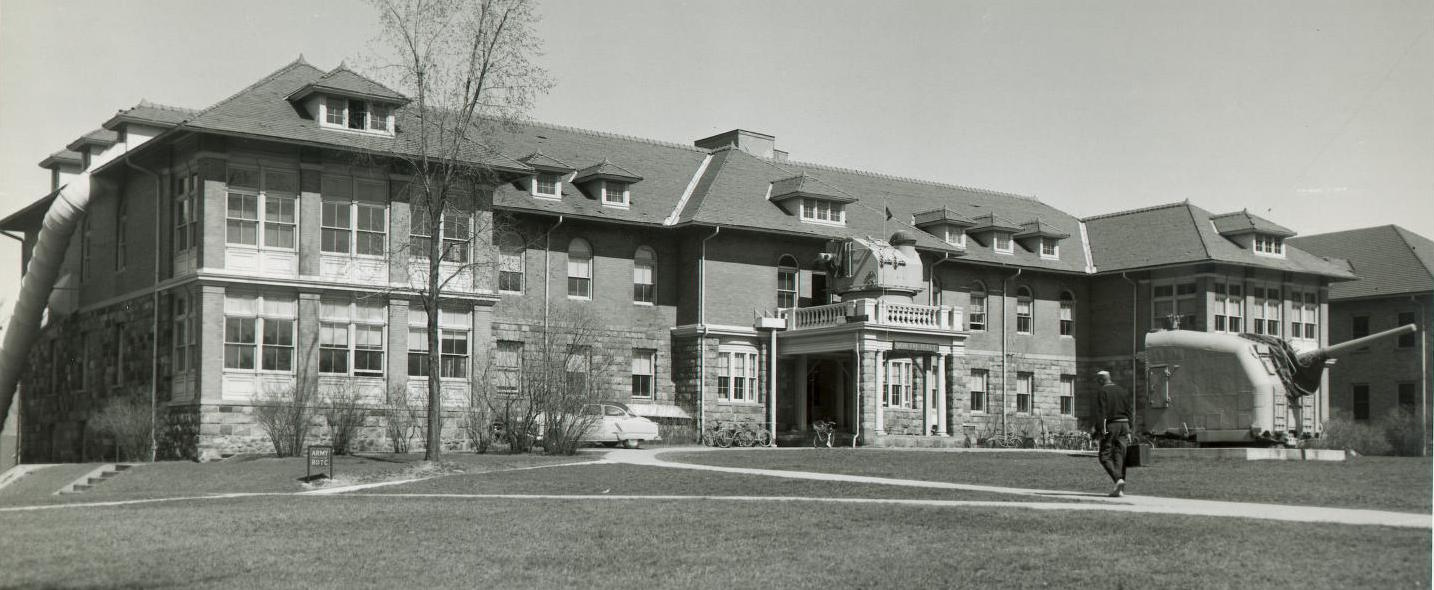North Hall
and The Homeopathic Hospital
Given the modern reputation of homeopathy as a sort-of pseudo scientific form of alternative medicine, it may surprise you that the University of Michigan was once home to a thriving homeopathic hospital. In fact, it was established right alongside the university’s original allopathic hospital and medical school. (Allopathy is a term that refers to modern mainstream medicine, as opposed to homeopathy or alternative medicine.)
Although the University of Michigan had offered courses in both allopathic and homeopathic medicine prior to the 1880s, it had no on-site medical facilities. During the late 1880s as enrollment in medical courses increased, it became increasingly apparent that the University of Michigan would need to establish a hospital on the campus in order to offer clinical courses.
The property of the late Ransom S. Smith, the first president of the Ann Arbor Savings Bank, was decided upon as the site for two new hospitals, the allopathic hospital and the homeopathic hospital. The site was located on Catherine St. just to the northeast of the existing campus, and was given to the university by the City of Ann Arbor in 1889. To fund the construction of the hospital facilities, the Michigan state legislature allocated $50,000. Additional funding was also provided by the City of Ann Arbor, which contributed $25,000. According to Copeland (1899), the design for the hospitals was commissioned from architects Stanton and Kirby, however I have found no further information on these architects.
Construction on the new hospital facilities began in 1889 and was completed in late 1890 and cost a total of $80,306.50, the remainder of which was paid for by combination of university funds and private donations. When the hospitals opened in 1891, they provided a total of 168 beds, 104 in the homeopathic hospital and 64 in the allopathic hospital. The Ransom S. Smith home was retained as a nurses’ residence.

The original Homeopathic Hospital building
I have been unable to find any floor plan of the original hospitals, but The University of Michigan, an encyclopedic survey provides this description of the interior.
“The broad corridors, wide windows and glistening red oak woodwork make an attractive interior. At the end of each hallway are double glass doors opening into a ward, each intended for sixteen beds. At the front of each ward is a large sun parlor, to be used as a sitting room by patients able to leave their beds. Admirable forethought has taken care that there be no square corners or angles to catch dust and germs.” (Gjelsness, 1942)

A surgery and anatomy class in the homeopathic amphitheater, 1893
By 1900, the demand for allopathic medicine in the University Hospitals had increased, and the demand for homeopathic medicine had correspondingly decreased, so the homeopathic hospital was converted into a medical ward for the allopathic hospital, and the original allopathic hospital building was converted into a surgical ward. A long corridor was constructed connecting the two buildings, and an additional branch of walkway was added, connecting the hospitals to the nurses’ residence in between. At this point, the University of Michigan Hospital complex was the biggest teaching hospital in the country.

The hospitals complex in about 1906
The hospital facilities were continually improved and expanded. By 1925, the medical facilities comprised some twenty different buildings of various sizes and uses. At this time, the new University Hospital was under construction, and when it opened in May of 1926, the medical facilities on Catherine Street were designated as the Convalescent Hospital, with the former Homeopathic wing being renamed the South Department Hospital. These titles remained in place over the next several decades as progressively more and more of the buildings in the complex were repurposed. (Gjelsness, 1942.)
It was not until 1940, at which point the university’s medical facilities had all moved to the new hospital, that the South Department Hospital was renamed North Hall and repurposed as the offices of the University Extension Service and the Naval Reserve Officers’ Training Corps. Later in the decade, the R.O.T.C programs of the Army and Air Force also moved into North Hall.

North Hall in about 1940
In 1969, North Hall fell victim to the 1960’s campus bombings. Shortly after 11pm on Sunday, June 1st, 1969, a large bomb detonated under a car parked outside North Hall. Local Police and an FBI Bomb Squad responded, arriving on the scene promptly and immediately recognizing the similarities between this bombing and those that had occurred on the University of Michigan campus the previous fall.
Residents up to two miles away from the site of the explosion reported feeling their houses shake. More than sixty of North Hall’s windows were shattered by the blast, and a large part of one wall was blown in. Plaster was blown from the walls and ceilings almost throughout the building. Nearby buildings also sustained significant damage, especially the Museums Annex next door. (Harris, 1969)
In 2014 North Hall was demolished in preparation for the construction of a new addition to the Alexander G. Ruthven museum.
Sources
-Copeland, Royal S. “The New Homeopathic Hospital and Nurses’ Home.” The Michigan Alumnus 6 (November 1899): 54–56. Davis, Joseph Baker. “Homeopathic Hospital Grounds Lands on Block 3, R. S. Smiths 3d Add’n. Ann Arbor, Michigan,” 1900. http://hdl.handle.net/2027/.
-Gjelsness, Ruth. The University of Michigan, an Encyclopedic Survey. Vol. IV. IV vols. Ann Arbor: University of Michigan Press, 1942. http://catalog.hathitrust.org/api/volumes/oclc/9241706.html.
-Harris, Glen. “Bombing Wrecks ROTC Quarters.” The Ann Arbor News. June 2, 1969. Old News, AADL.
-“Homeopathic Amphitheater, 1893.” Bentley Image Bank, Bentley Historical Library. Accessed April 28, 2017. http://quod.lib.umich.edu/b/bhl/x-hs15952/hs15952.
-Mortenson, Myron. “Chronological Development of the University of Michigan Campus, Ann Arbor, Michigan.” Mort’s Labor of Love. [Ann Arbor, Mich.: The Dept., 1971. http://hdl.handle.net/2027/.
-“Permanent Improvements at the University of Michigan.” The Michigan Daily 10, no. 62 (December 8, 1899): 1.
-Tobin, James. “If North Hall Could Talk.” Michigan Today, April 19, 2014. http://michigantoday.umich.edu/if-north-hall-could-talk/.