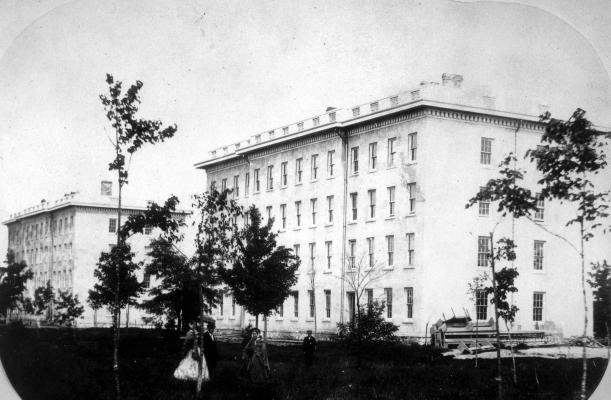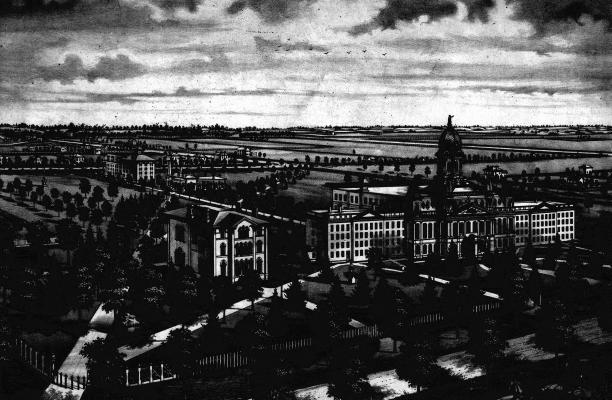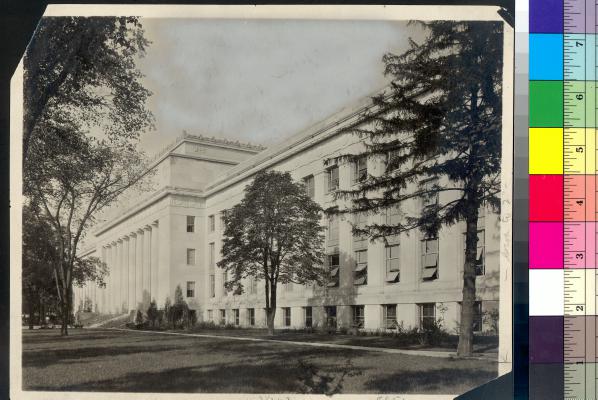University Hall
Four Halls named after four university giants.
The original building plan for the University of Michigan called for six buildings. Four of which were houses which would be used for professors or other university faculty to live in. The other two would be used as academic buildings to teach the students, as well as to house them in the dormitories built in. These two buildings were named Mason Hall and South College. Later on, these two buildings would be connected and the whole building would be named the Main University Building. The building was upgraded over time and it eventually became what we have today: a university building with four halls named Mason, Haven, Tisch, and Angell. Nearly identical in appearance, Mason hall was completed in 1841 and South College was completed in 1849. Today, the hall stands not only as a monument to the academic excellence of the university, but also to the founding fathers that helped make Michigan what it is today. Even with its many additions and renovations to University Hall over the years, the complex is one of the oldest standing buildings of the University of Michigan.

View of Mason Hall and South College taken in 1861
It was not until 1843 when the University decided to give Mason Hall its name, which was given after the first Governor of Michigan, Stevens T. Mason, who passed away earlier that year. The purpose of the two buildings was to provide space for students to live in, as well as classrooms for them to learn in. Each dormitory in the building consisted of three-room apartments, composed of two bedrooms and a common room with a fireplace used for studying. The building had other features, such as the chapel and recitation room on the first and second floor. An addition was made to the building in 1856, when a library was added to the third and museum to the fourth. During its early years, Mason Hall was the home for many outside departments for the University, such as the Law Library and Chemical Laboratory.
South College, nearly identical in appearance to Mason Hall, was the next piece of University Hall to be added, with construction ending in 1849. The main purpose of South College was to relieve the overcrowding of Mason Hall by providing more space for students to live and learn in. After its completion, the chemistry laboratory that was originally housed in Mason Hall was moved to South College to allow more room. South College also housed the University’s first professorship in engineering until the professor’s house on South University was renovated to become the Engineering College. South College primarily served as the home of most of the Natural Science course offered at the University, as well as housing the University’s Treasury on the ground floor. In 1848, it was originally proposed that South College should be named Pitcher Hall, after one of the Founder of Michigan’s Medical School, Dr. Zina Pitcher. The proposition was tabled and never was addressed again, and the name South College stuck until its incorporation into University Hall. After the 1913 fire, South College suffered a lot of damage, and even after repairs it continued to deteriorate, so when Haven hall was completely destroyed after the 1950 fire, the University decided to remove the entire University Hall complex to make room for the expanding Angel Hall.

Aerial view of University Hall taken in 1871
Following the trend of expansion and growth with the University, the regents determined in 1870 to construct a building that would connect Mason Hall and South College together. Completed in 1872, the connected buildings would be known as the Main University Building, with Mason Hall and South College being considered wings of main building. In order to accommodate the growing student population, additions were made to the building to increase its size. The first of these would be the addition of Angell Hall, named after President James B. Angell, which was completed in 1924. When Angell first arrived at the University to begin his presidency, he was initially impressed with the academic excellence that was happening here. Under his presidency, he continued to push Michigan forward academically, and his university would serve as the gold standard for other universities to strive for. Since the Main University Building over time became the central hub for the College of Literature, Science, and the Arts, it became necessary to have enough classroom space for all the new classes. Initially opening with four floors, Angell Hall added many offices and classrooms for University use. Wishing to follow the structural theme of the surrounding buildings, the architect of the building, Albert Kahn, decided on a classical design for the Hall. With its towering columns and wide set of stairs, as well as mottos and sculptures built into its architecture, Angell Hall stands as a monument of University excellence.

Aerial view of University Hall taken in 1871
The next of the halls to be added to the building was Haven Hall, named after university President Erastus O. Haven. This was the second of two buildings to be named after Haven, with the first building being the old location of the law school. After William Cook provided the funds to build the law quadrangle, the law school was moved from Haven Hall into the quadrangle, and Haven Hall became one of the major buildings for the College of Literature, Science, and the Arts. Haven Hall stood in use in the northwest corner of campus for 87 years until it was destroyed by a fire. The new Haven Hall was completed in 1952, and the board of regents determined to recycle the name for the new addition to University Hall. The new building added eight stories and 188 offices for University Faculty to use, and housed many university departments, such as History, Sociology, and Journalism. Also during this addition, four new auditoriums with a seating capacity between 190-350 people were added to Angell Hall.

View of Angell Hall taken in 1861
The last of the halls to be added to the building was Tisch Hall, named after Preston Robert Tisch, who was a famous businessman as well as alumni from the University of Michigan. He donated the funds that would go to the creation of Tisch Hall. Originally serving as a connector between Angell and Haven Halls, Tisch Hall’s construction was completed in 1996. Tisch Hall is primarily used for the History department here at the University of Michigan, as well as other courses. The university hall complex has been undergoing a series of additions and renovations since the opening of the university. When it first opened, the complex served as the central hub the university and its students, and it has continued to do so today. Towering as a monolith on State Street, University Hall stands as a constant reminder to students and others of its historical and academic significance.
Sources
- “University Main Building - Mason Hall.” University Main Building - Mason. N.p., n.d. Web. 04 Apr. 2017.
- “Mason and Haven Halls, and Angell Hall addition.” Mason and Haven Halls, and Angell Hall addition. N.p., n.d. Web. 04 Apr. 2017.
-
“Bentley Historical Library University Hall.” A Historical Tour of the University of Michigan Campus. N.p., n.d. Web. 04 Apr. 2017. - Angell, James B. The Reminiscences of James Burrill Angell. New York: Longmans, Green, and Co., 1912. Web.
- “Angell Hall, Mason Hall, and Haven Hall.” Angell Hall. N.p., n.d. Web. 04 Apr. 2017.
-
“Bentley Historical Library Old Haven Hall.” A Historical Tour of the University of Michigan Campus. N.p., n.d. Web. 04 Apr. 2017.